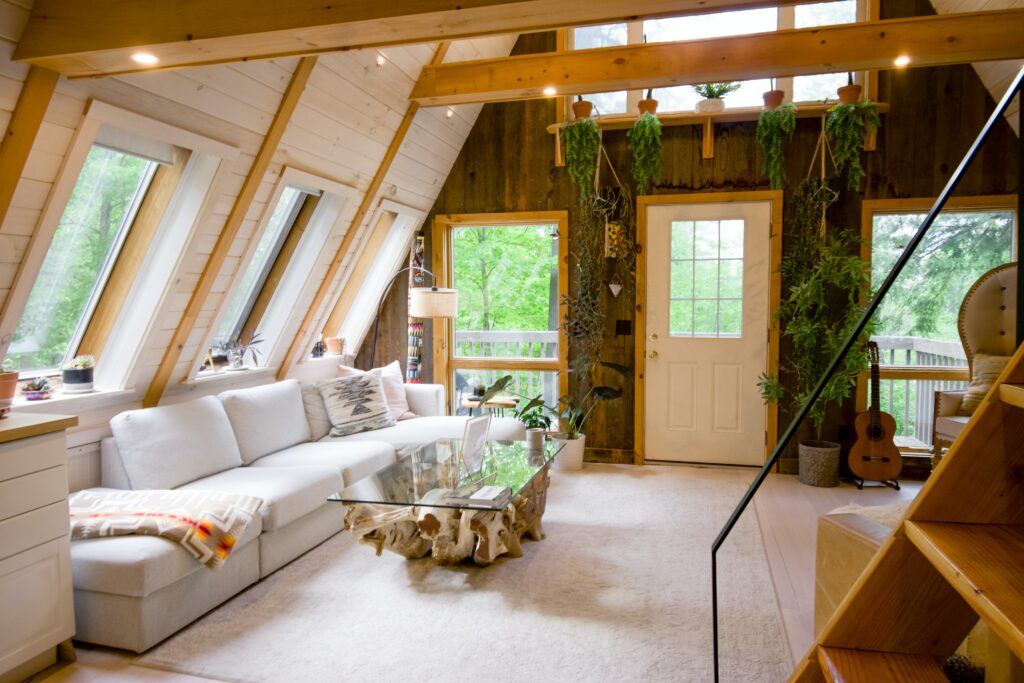With their distinctive look and combination of natural materials such as wood and stone, chalet-style houses have always been an attractive option for anyone considering building a new home. A chalet (pronounced usually shal-AY in American English and SHAL-ay in British English) is a house type, popular mainly in the Alps mountain. Chalet houses originate from the mountainous parts of Switzerland, where local shepherds used to build small houses with a with a long-pitched roof and well-supported large eaves, using the easiest materials to find in the mountains – wood and stone. The modern chalet-style house built in these traditions is also a relatively small – but cozy – living space.
Such a house is not only suitable for a seasonal holiday property, but also for a primary home. In addition to the traditional building materials like wood and stone, today the manufacturers offer other modern and reliable materials to protect the house from wind, rain, snow, low and high temperatures. But no matter what material the chalet-style house is made of, the main goal remains the creation of a beautiful, harmonious and comfortable building in every sense of the word.
When designing a chalet house, it is good to keep in mind that traditionally, the foundation and the lower floor of such buildings are made of stone, and the top is made of wood. This is due to the conditions of mountainous areas and the most available materials in the mountains. Nowadays, of course, modern materials can also be used to achieve maximum energy efficiency and comfort. They can complement or completely replace traditional building materials.
The size of the house can vary, but perhaps the most optimal is about 150 to 200 square meters (180 to 250 square yards) of total area. The design of the rooms and the interior in general may not affect the style of the facade much, but it is good to remember that a chalet is usually a more compact building. Even if it is more spacious, a huge building does not correspond to the spirit of the chalet-style houses. One-story chalet-style houses can have an attic. And if the family is big, then the second floor would be a good solution. But more than two floors also do not fit into the chalet style.
Regardless of how spacious the interior space of the house is and how many floors it has, a good-looking porch is always an excellent idea. It makes it possible to relax outside in nice weather, have fun gatherings with friends around the barbecue or play with the children in the fresh air, even on rainy days. A porch usually fits well into the chalet style, as long as it is proportionately large, well laid out and constructed.

Photo by Andrea Davis on Unsplash
Chalet-style houses can be built with a variety of materials – as we have already mentioned – from traditional stone and wood – but also with modern materials such as bricks, aerated concrete, etc. Brick buildings usually offer the best value-for-money ratio. Bricks are perfectly combined with wooden elements, and the building is not only reliable, but also stylish. Maybe the fastest way to build a house is using aerated concrete or similar blocks, but these materials have some disadvantages, especially if it comes to areas with an unfavorable climate. An interesting option is the traditional chalet with stone foundations and wooden construction – these natural materials have proven themselves over time and provide relatively good thermal insulation and weather resistance.
When planning the construction of a chalet-style house, it is good to pay attention to the color solution, as the harmony and aesthetics of the building depend heavily on it. For facades, it is better to choose natural tones – cappuccino, chestnut, cocoa, caramel, golden brown, bronze, beige, gray, amber, smoky, pewter, coal, iron, steel and other shades of brown and gray. For interior decoration light, natural colors are preferable – beige, ivory, rose gold, ivory, sky blue, white, light gray, etc.
An excellent addition to the aesthetics of the facade of a chalet, as well as at the same time to the interior, would be large French windows. They will give the facade a particularly stylish look, while at the same time providing a lot of light and a sense of space in the interior. Especially convenient is the direct access to the porch or yard that these windows-doors provide. They can even occupy more than one of the walls of the room, thus completely opening it to the surrounding nature.
So, with some careful planning, you can create a truly spectacular, stylish and comfortable house that is equally suitable for both a holiday property and a main home, which has in itself the genuine alpine spirit of chalet-style houses.

Comments